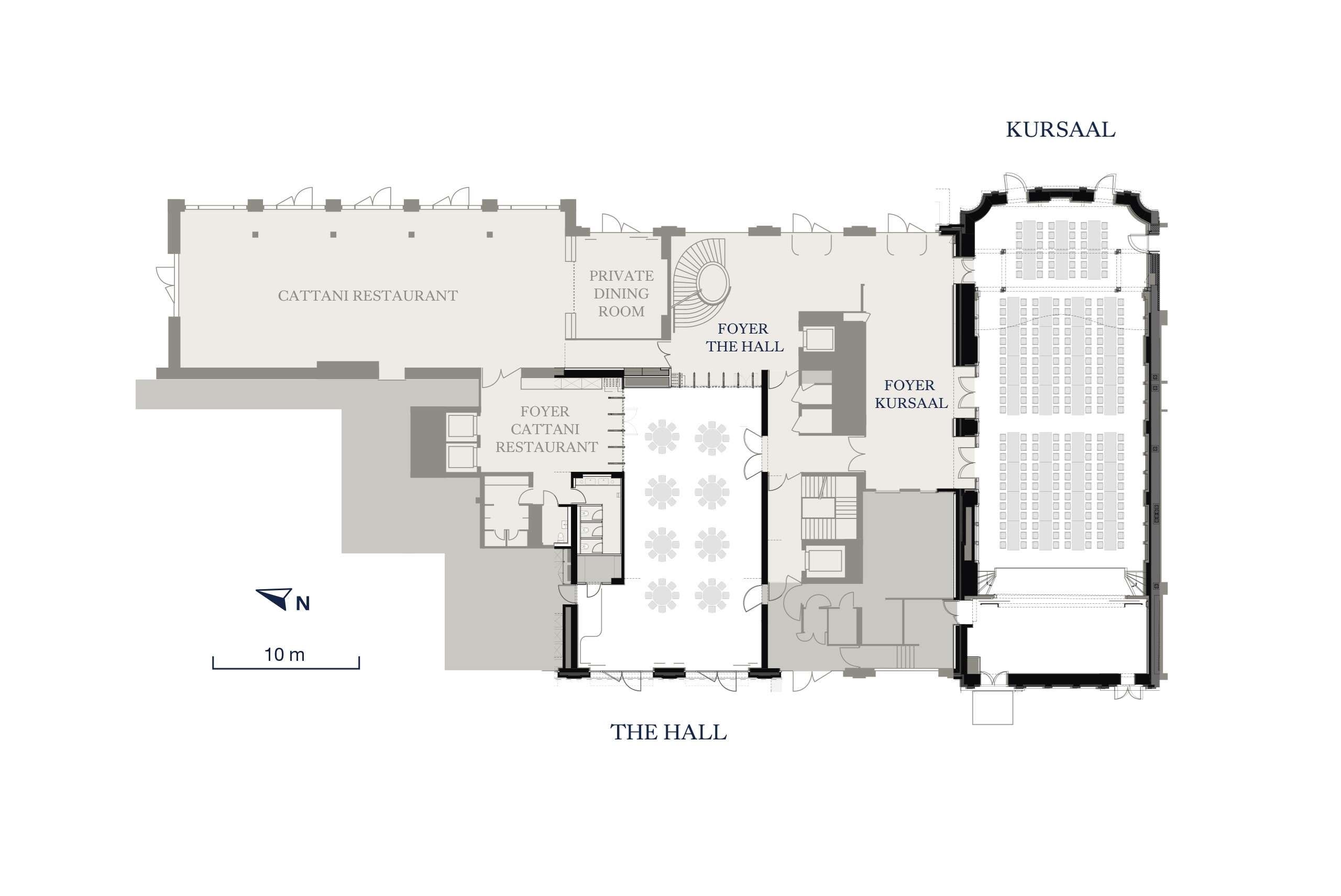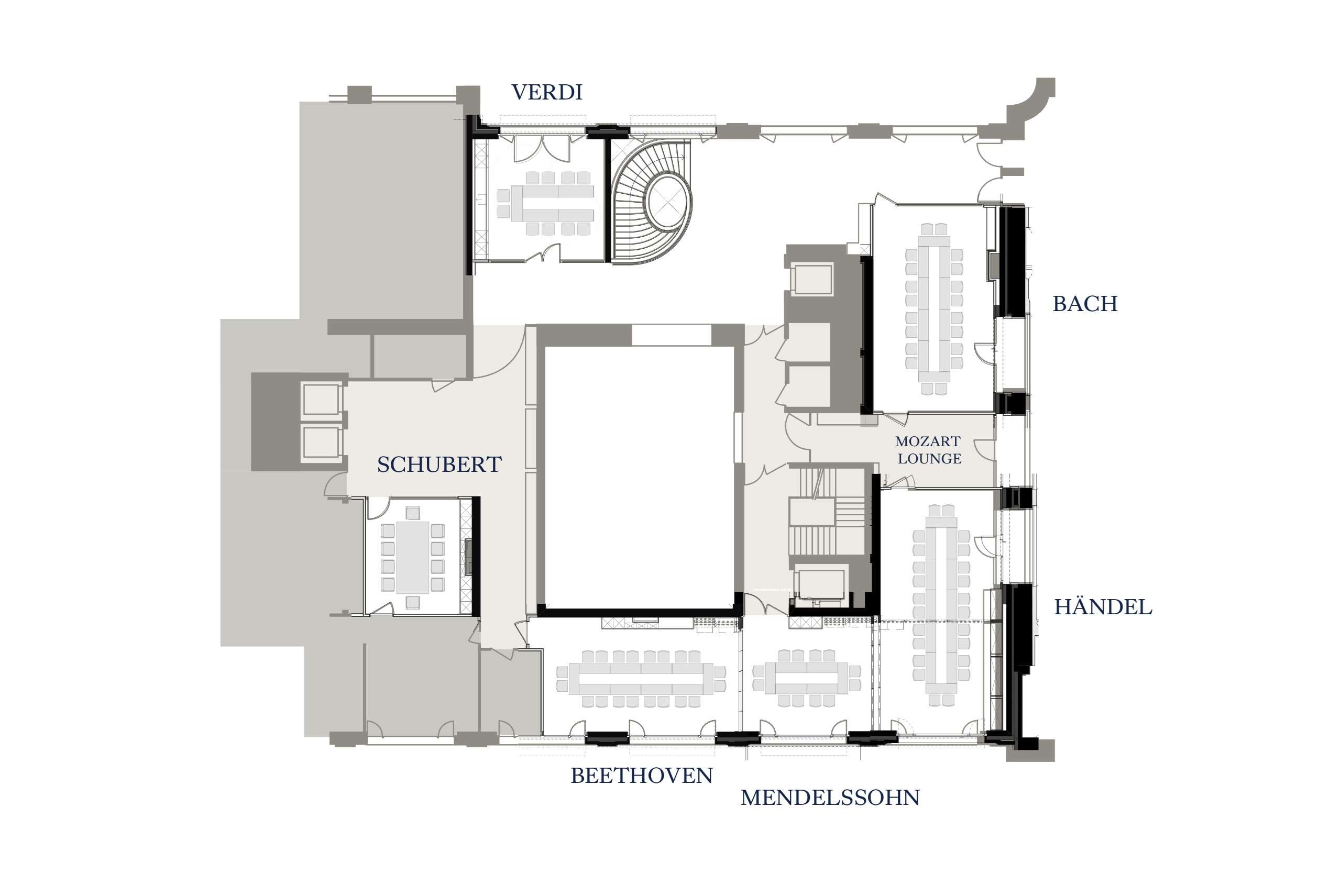
Capacity & Floor Plans
Capacity & Floor Plans
Capacity Plan
Click here to download our capacity plan.
You may find more information regarding our venues here.
Floor Plans
Ground floor level
Located on this floor:
- the historic Kursaal,
- The Hall,
- Cattani Restaurant,
- and the Private Dining Room.
Mezzanine floor level
Located on this floor:
- Verdi,
- Schubert,
- Beethoven & Mendelssohn (connecting rooms),
- Händel (can be connected to Beethoven and Mendelssohn).
- Mozart Lounge,
- and Bach.
Download as PDF here.

