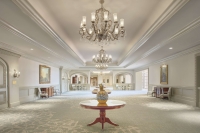
Meetings & Events
A unique blend of indoor and outdoor shoreside venues, combined with Kempinski's unmatched personalised service, offers the ideal setting for business meetings, conferences, social celebrations, and weddings in Cancún.
Choose Your Venue
|
|
m² |
|
|
|
|---|---|---|---|---|
Yucatán Event Hall |
988 | - | 892 Guests | 374 Guests |
Plaza Ballroom |
3,712 | - | 288 Guests | 144 Guests |
Director´s |
729 | 20 Guests | 72 Guests | 24 Guests |
Boardroom |
351 | - | - | - |
Cozumel |
884 | - | 84 Guests | 24 Guests |
Mérida |
714 | - | 70 Guests | 24 Guests |
Tulúm |
952 | - | 84 Guests | 40 Guests |
Cancún |
748 | - | 84 Guests | 24 Guests |









